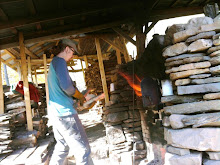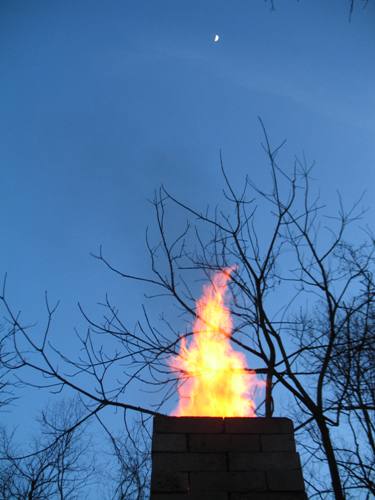With the old Firebox gone, I laid out a rough image of my kiln just so that I could see the physical dimensions. To obtain enough slope I have to dig down. I started in the front with the firebox and the area in front of the firebox. These pictures show about half way dug out. I will eventually dig down about 28 inches in the front. Then I will move to the back and dig down and start setting in my floor... I am also contemplating about what to do for a subfloor, or do I even need a subfloor between the bricks and the clay...
Wednesday, June 4, 2008
Subscribe to:
Posts (Atom)

